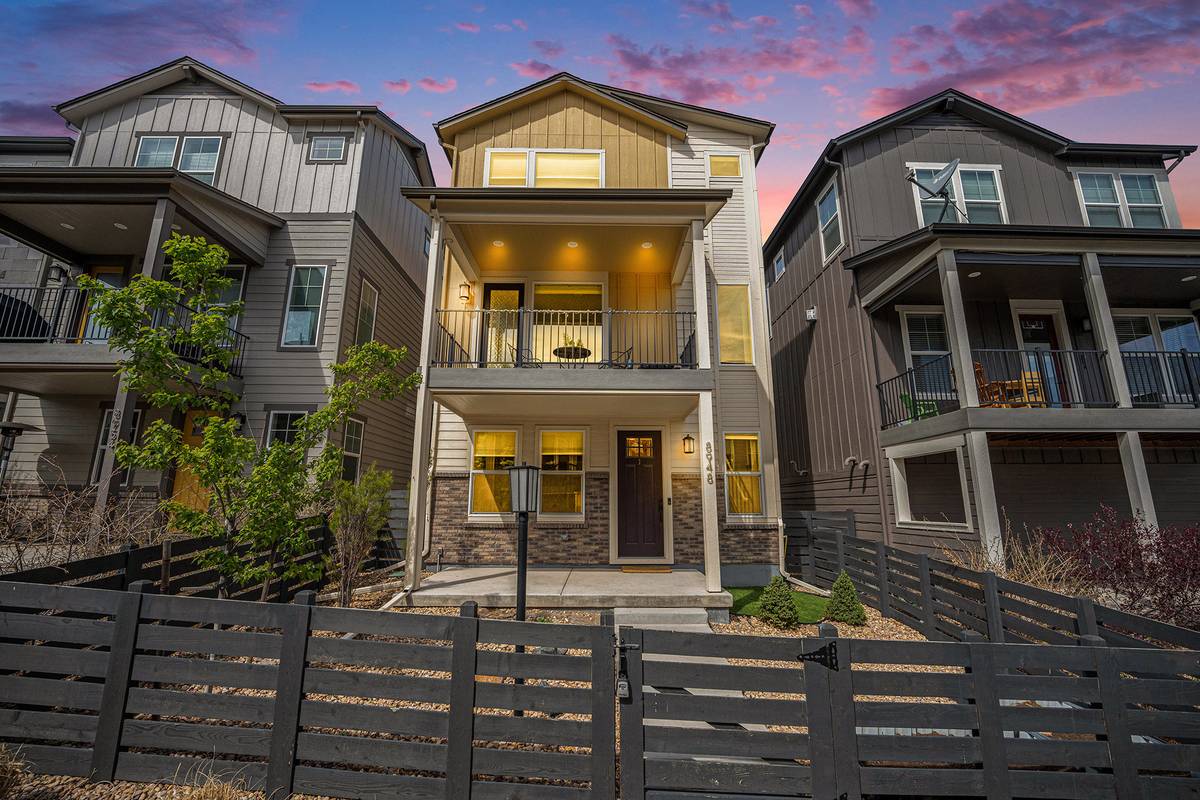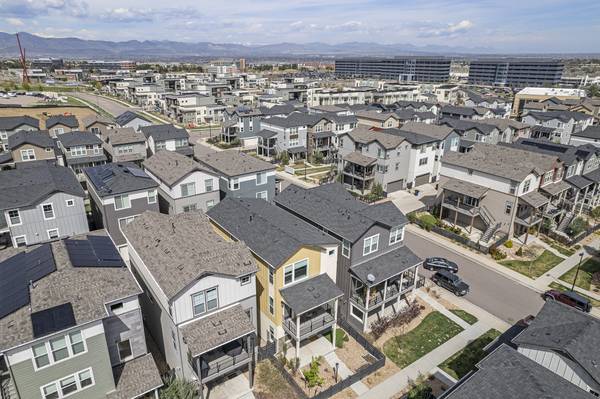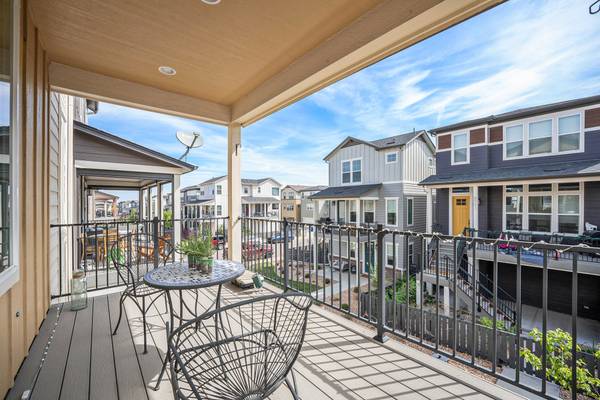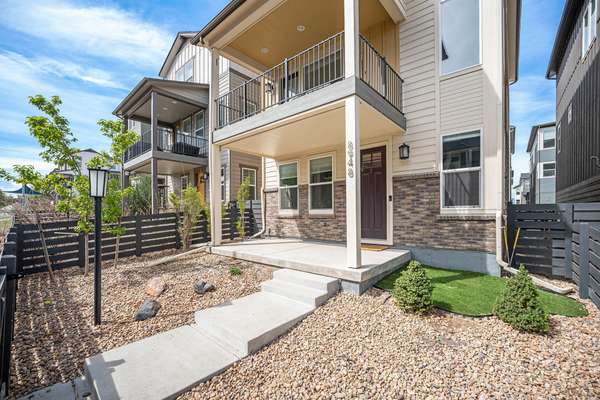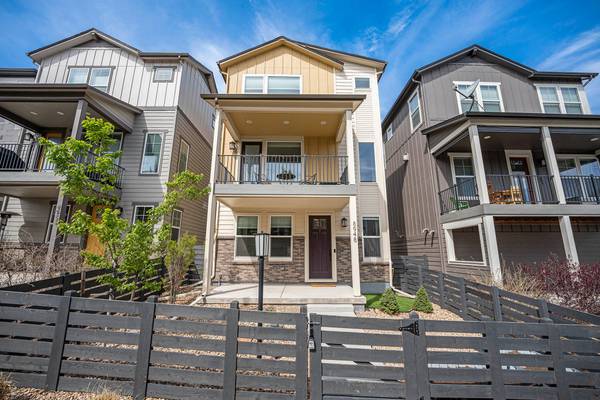REQUEST A TOUR If you would like to see this home without being there in person, select the "Virtual Tour" option and your advisor will contact you to discuss available opportunities.
In-PersonVirtual Tour
$ 725,000
Est. payment /mo
Coming Soon
8948 Delacorte St Highlands Ranch, CO 80129-2783
4 Beds
3.5 Baths
2,398 SqFt
UPDATED:
Key Details
Property Type Single Family Home
Listing Status Coming Soon
Purchase Type For Sale
Square Footage 2,398 sqft
Price per Sqft $302
Bedrooms 4
Full Baths 3
Half Baths 1
Lot Size 2,178 Sqft
Property Description
Welcome to this 2020 Shea-built showpiece—4 bedrooms, 3.5 baths, and nearly 2,400 square feet of beautifully curated space across three levels. With upscale finishes, smart layout, and walkability to some of the area's best amenities, this home is equal parts stylish sanctuary and launchpad for your life.
The main level is flooded with natural light and designed for connection. Wide-plank floors, high ceilings, and clean lines guide you through the open-concept living, dining, and kitchen areas. Quartz countertops, custom backsplash, and stainless appliances offer a sleek, modern aesthetic, while the oversized island anchors the space for conversation and connection. It's a place where wine is poured, meals are shared, and every moment feels effortless.
A covered balcony extends your living space outdoors—perfect for a morning coffee or winding down as the sun dips behind modern rooftops. Whether you're taking Zoom calls in the fresh air or enjoying a quiet evening above it all, it's an everyday luxury that never gets old.
On the first level, a private guest suite with its own en suite bath is ideal for visitors, live-in help, or anyone needing a quiet, self-contained space. Every level has been thoughtfully designed to offer both flow and function.
Upstairs, the primary suite delivers peace and polish with a spa-like bath and custom built-in closet system. Two additional bedrooms and a full bath round out the top floor, offering flexibility for whatever life brings next.
Step outside and you're in the heart of it all—walking distance to dining, drinks, Target, UCHealth, parks, and top-rated schools. Need to get away? C-470 is minutes away, offering quick access to weekend escapes, mountain adventures, or the airport.
This isn't just a place to live—it's a place to thrive. Thoughtfully designed, impeccably located, and built for the way you want to live today.
The main level is flooded with natural light and designed for connection. Wide-plank floors, high ceilings, and clean lines guide you through the open-concept living, dining, and kitchen areas. Quartz countertops, custom backsplash, and stainless appliances offer a sleek, modern aesthetic, while the oversized island anchors the space for conversation and connection. It's a place where wine is poured, meals are shared, and every moment feels effortless.
A covered balcony extends your living space outdoors—perfect for a morning coffee or winding down as the sun dips behind modern rooftops. Whether you're taking Zoom calls in the fresh air or enjoying a quiet evening above it all, it's an everyday luxury that never gets old.
On the first level, a private guest suite with its own en suite bath is ideal for visitors, live-in help, or anyone needing a quiet, self-contained space. Every level has been thoughtfully designed to offer both flow and function.
Upstairs, the primary suite delivers peace and polish with a spa-like bath and custom built-in closet system. Two additional bedrooms and a full bath round out the top floor, offering flexibility for whatever life brings next.
Step outside and you're in the heart of it all—walking distance to dining, drinks, Target, UCHealth, parks, and top-rated schools. Need to get away? C-470 is minutes away, offering quick access to weekend escapes, mountain adventures, or the airport.
This isn't just a place to live—it's a place to thrive. Thoughtfully designed, impeccably located, and built for the way you want to live today.
Location
State CO
Listed by Sean Ready • Ready Group of Keller Williams
GET MORE INFORMATION
QUICK SEARCH

